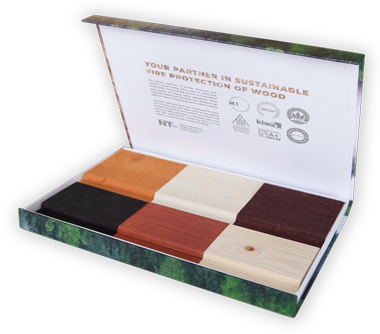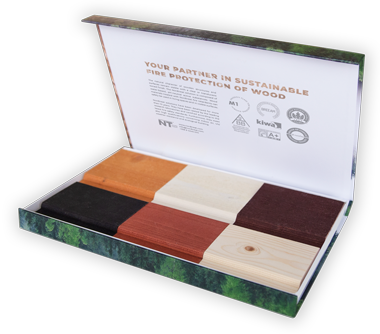DESIGN HOTEL LEVI WOWS VISITORS WITH UNIQUE ARCHITECTURE
The winter sports centre at Levi has a new attraction in the form of Design Hotel Levi, a world-class main building. The building features impressive architecture with wooden facades and interiors, and it was designed to blend into its environment and bolster the Lappish identity of the whole area.
Photographs: Arno De La Chapelle
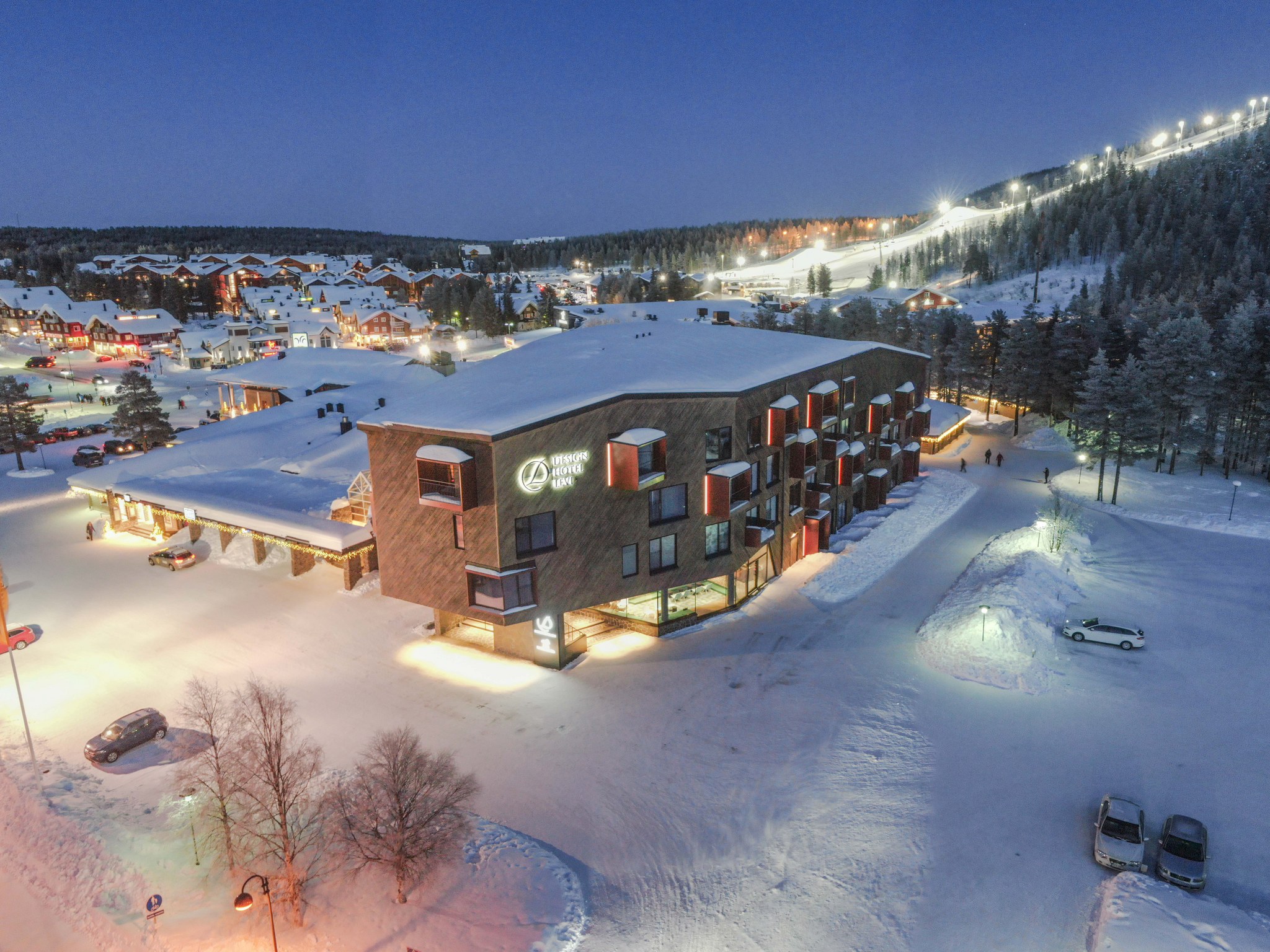
Located in the municipality of Kittilä, Finland, the Levi resort sits beneath its namesake fell and has grown into a small town over the decades. The oldest and most famous hotel and restaurant complex, the Levi Hotel Spa Resort, needed modernising and improved logistics to better attract international tourists. The master plan for the hotel area was created by PAVE Architects, including the completely new main building, called Design Hotel Levi. The main contractor was the construction company Rakennusliike T. Myllyneva.
ELEGANT DESIGN THAT RESPECTS THE OLD SURROUNDINGS
A high occupancy rate and average room price are important indicators of the success of a hotel business. CEO Pave Mikkonen of PAVE Architects describes the challenge as inspiring: how to set up a modern building in a highly stratified townscape, make it profitable and support the identity of the hotel and the whole area?
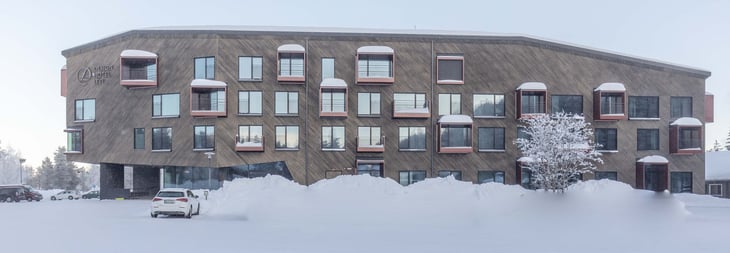
“We have succeeded very well, as the building's modern form and wood materials are a natural match with the environment, down to the roof angles. I believe that this new landmark by the main road into Levi will boost the image of the whole resort and appeal to wealthy international tourists.”
Pave Mikkonen, PAVE Architects
The aim was to create architecture that would surpass all else in the area. The hotel's attractive, polished and luxurious atmosphere provides visitors with unforgettable experiences, while its functional architecture also supports the operations and logistics of the hospitality business.
Genuine wood makes for a great atmosphere and it is part of Nordic architecture. Wood has been used in many ways in the building's facades and interiors. However, the wood has been applied in ways that are quite distinct from the conventional round-log aesthetics of the region.
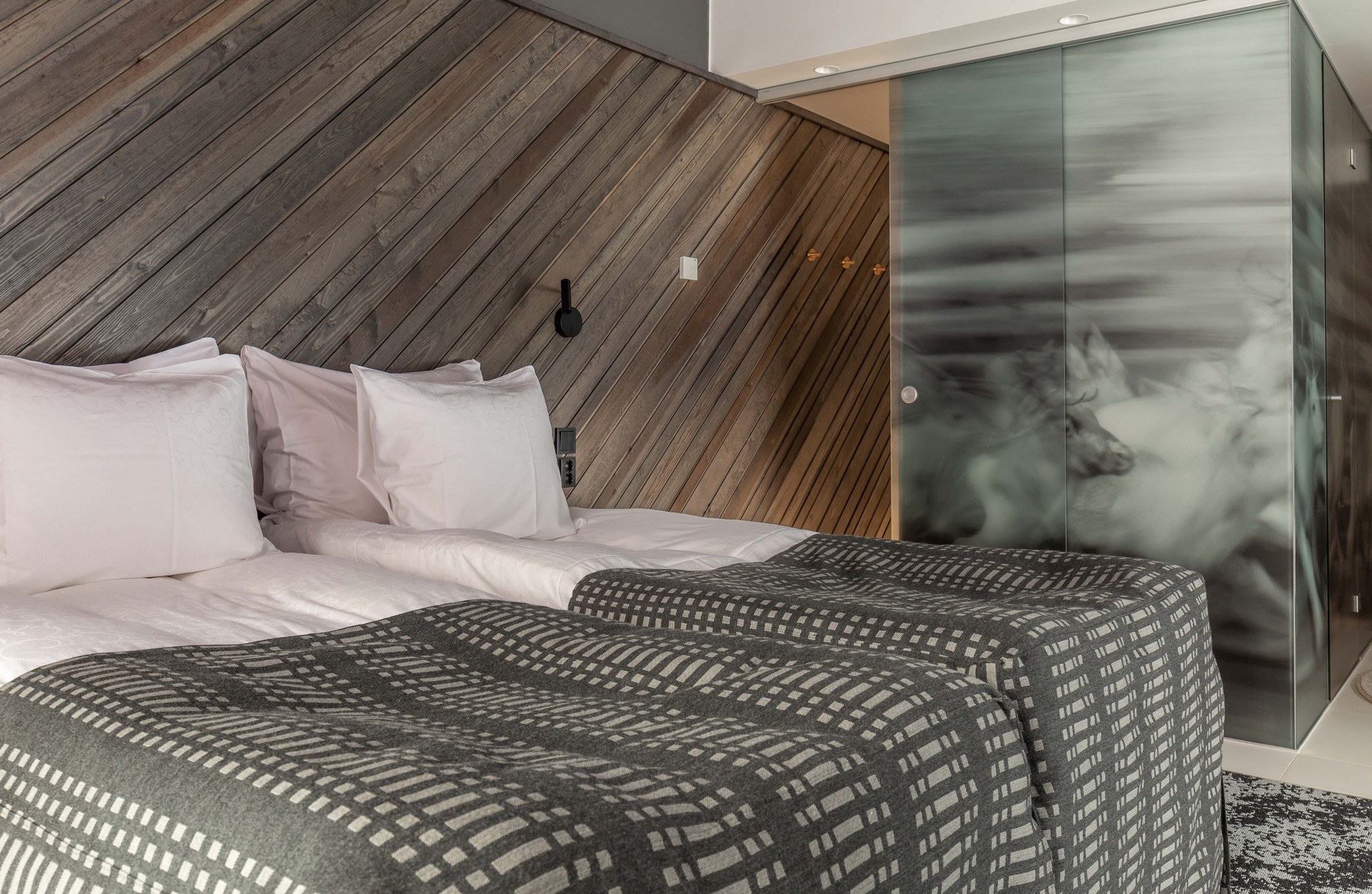
DISTINCTIVE AND FIRE PROTECTED WOOD
The building's facade features timber cladding turned to an angle of almost 45 degrees and treated with NT DECO fire retardant, which has been tinted grey and approved by building and fire safety authorities.
"We have used wood protected by NT DECO in other projects as well, because we know it will have the desired tone and regulation fire protection in a single treatment. The product is also environmentally friendly," says Pave Mikkonen.
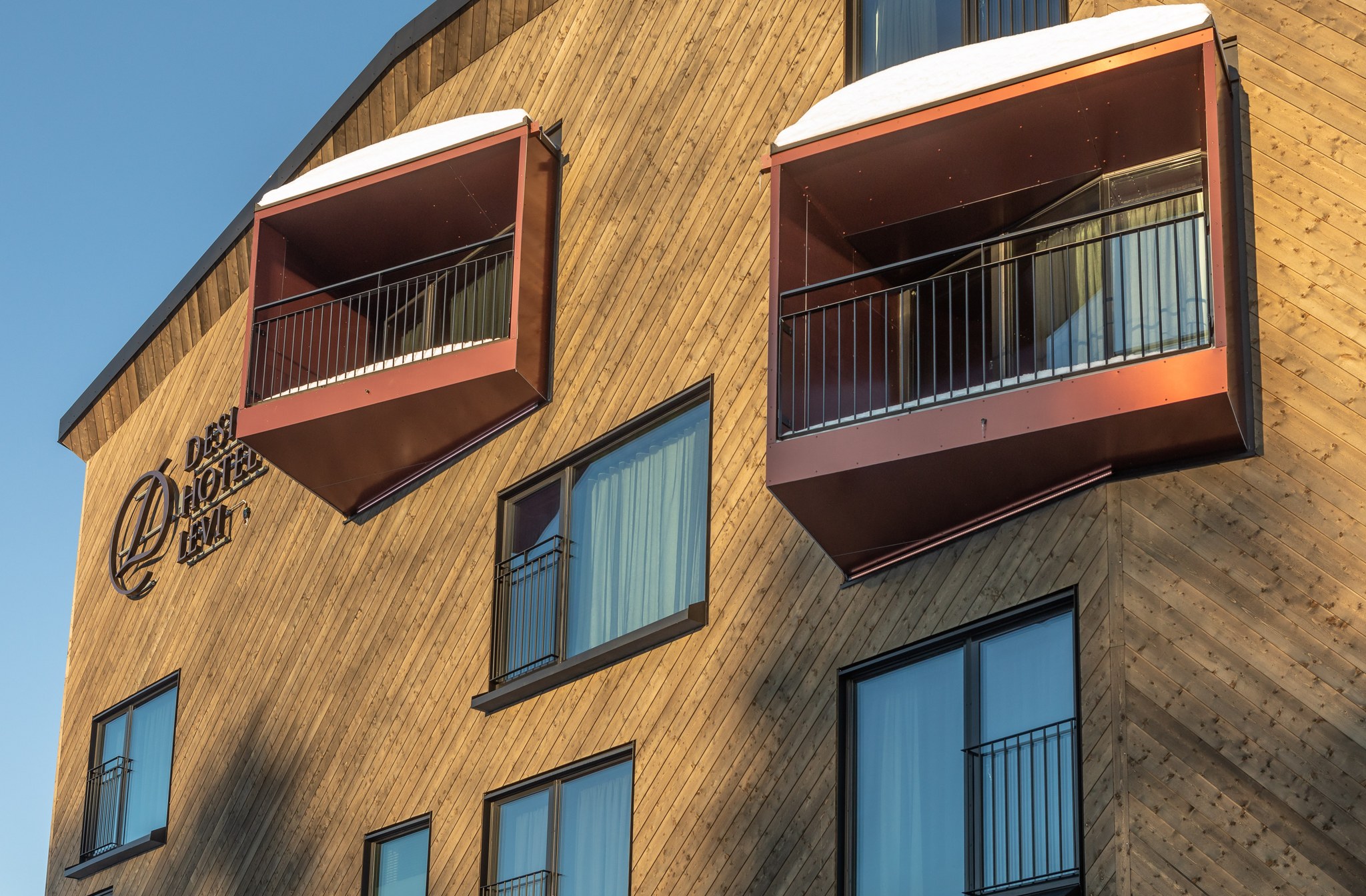
The grey wood of the facade and self-supporting balconies made of a copper-tinted aluminium composite in different shapes create an intriguing contrast. The rough timber facing transitions from the facade to the interior through false ceilings. Timber is also a major element of the atmosphere in the hotel rooms: it links the architecture and furniture, creating a harmonious and high-class whole.
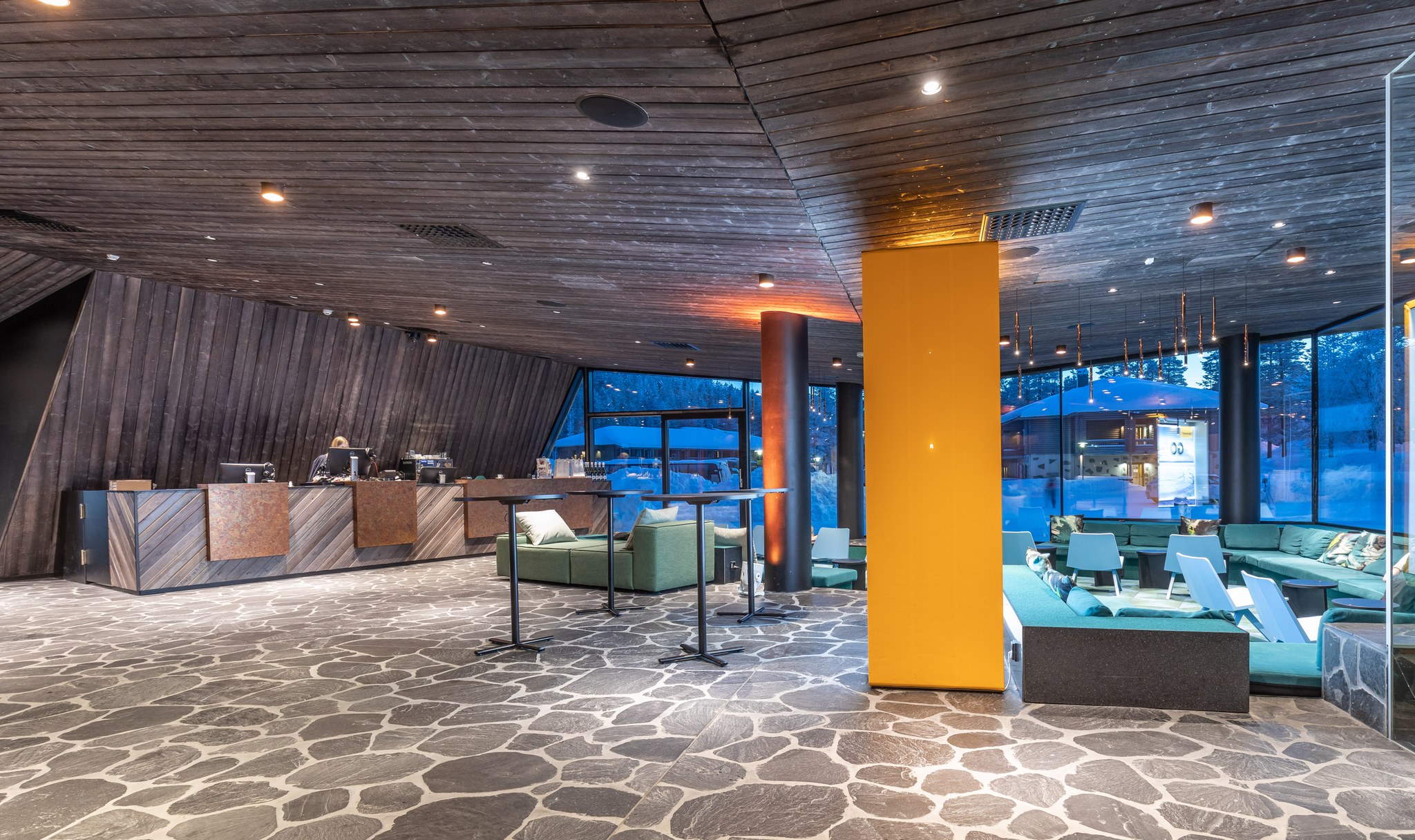
WOOD HAS MANY ADVANTAGES IN CONSTRUCTION
In addition to hotel and restaurant complexes, PAVE Architects designs regional and individual residential, commercial and public works. The aim is always the same: a resolute ambition for high-quality architecture and an improved built environment.
"Wood is a breathing natural material and an excellent choice as a sole building material. Using just one material is advantageous, as uncontrolled combinations of materials in structures may lead to quality problems with indoor air, for example," says Pave Mikkonen.
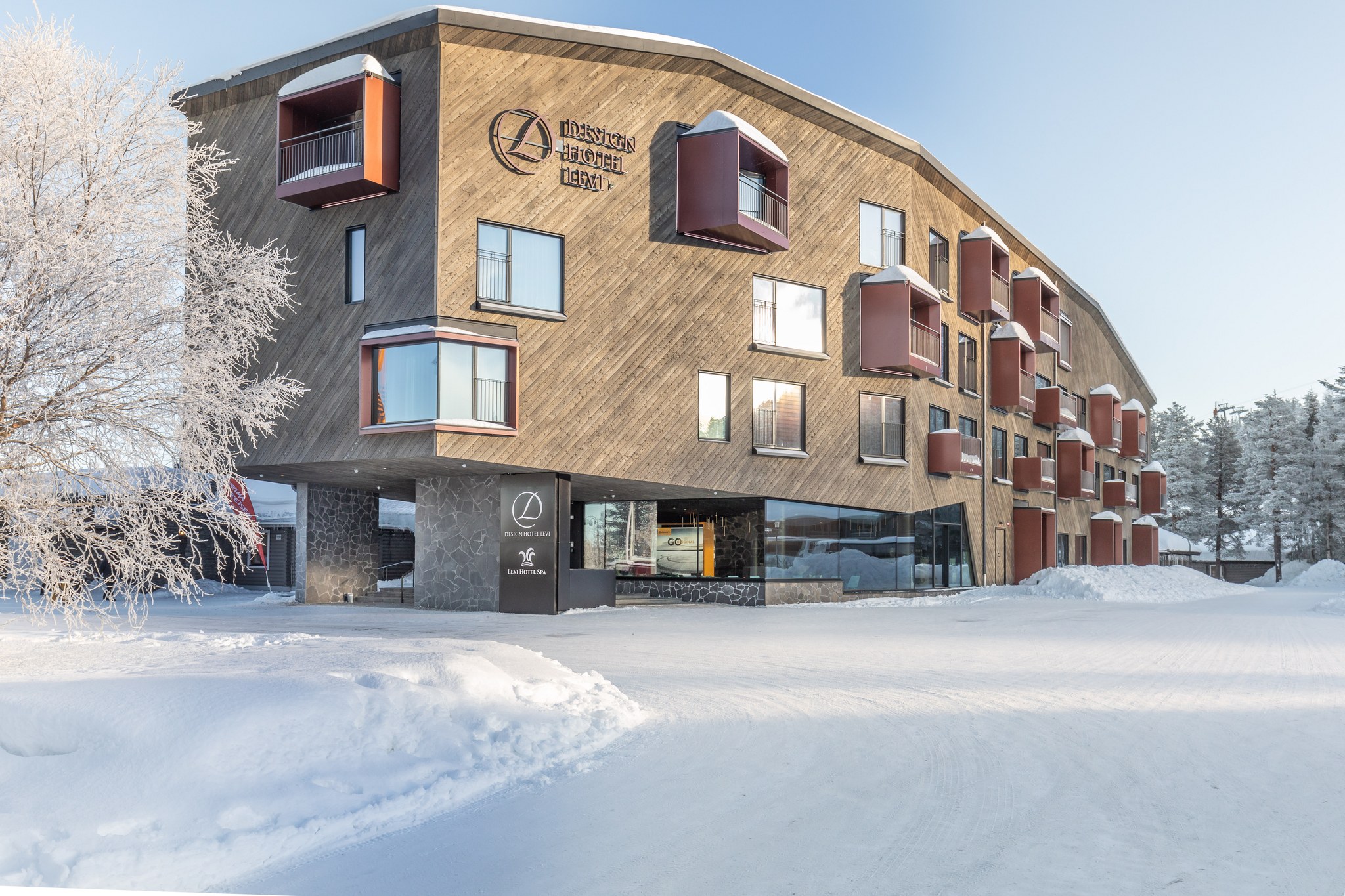
Finland has fairly strict fire safety requirements for wooden buildings, which slows the use of wood in the construction of blocks and public buildings. Wooden surfaces and structures can be built safely, cost-effectively and up-to-code by using certified industrially fire protected wood products, such as those treated with NT DECO.
