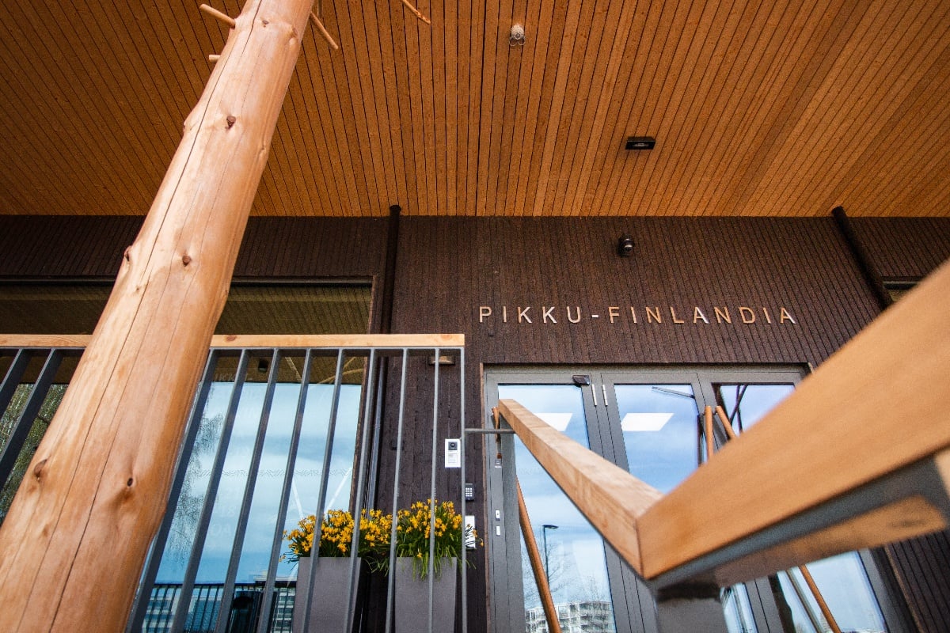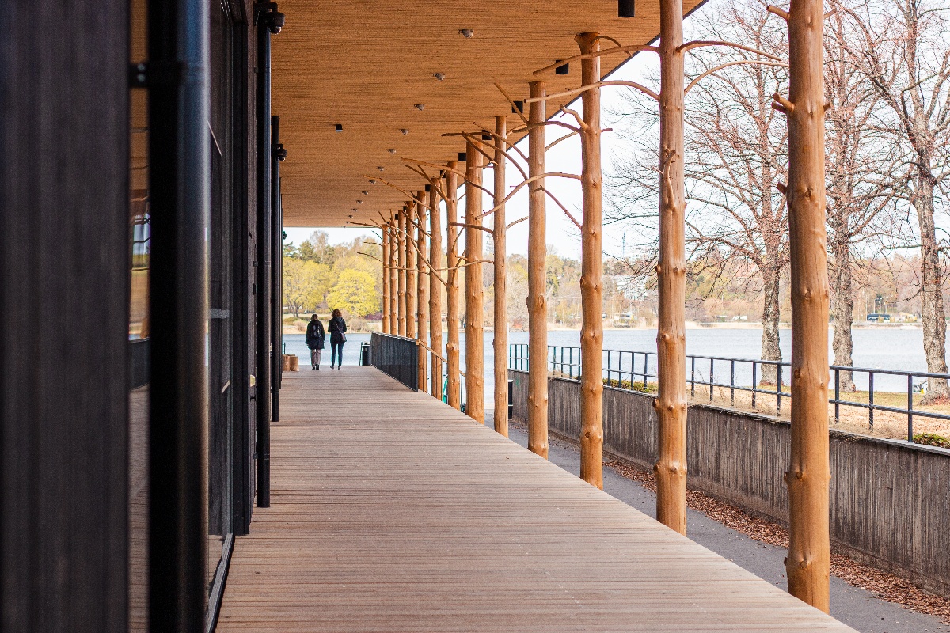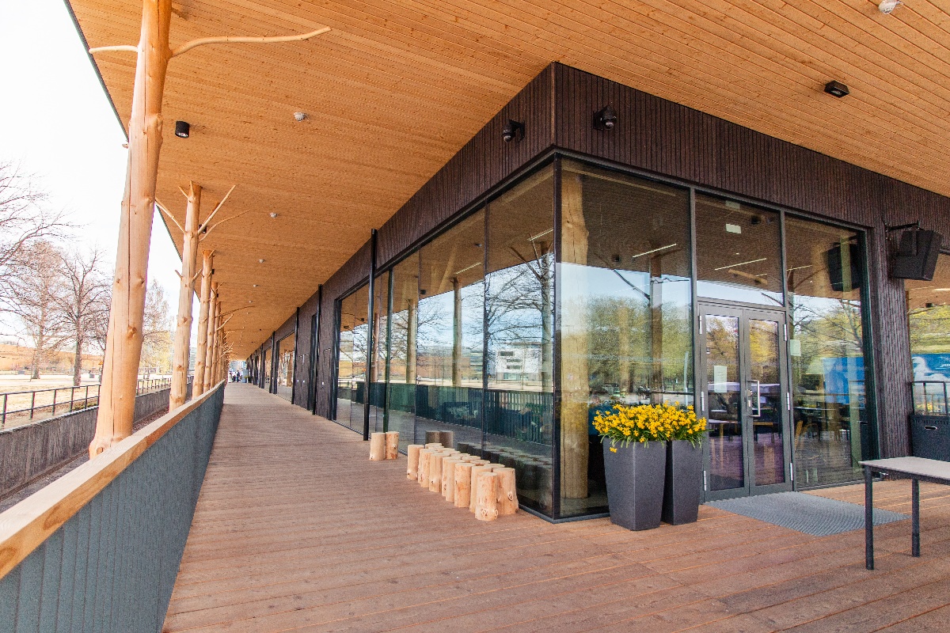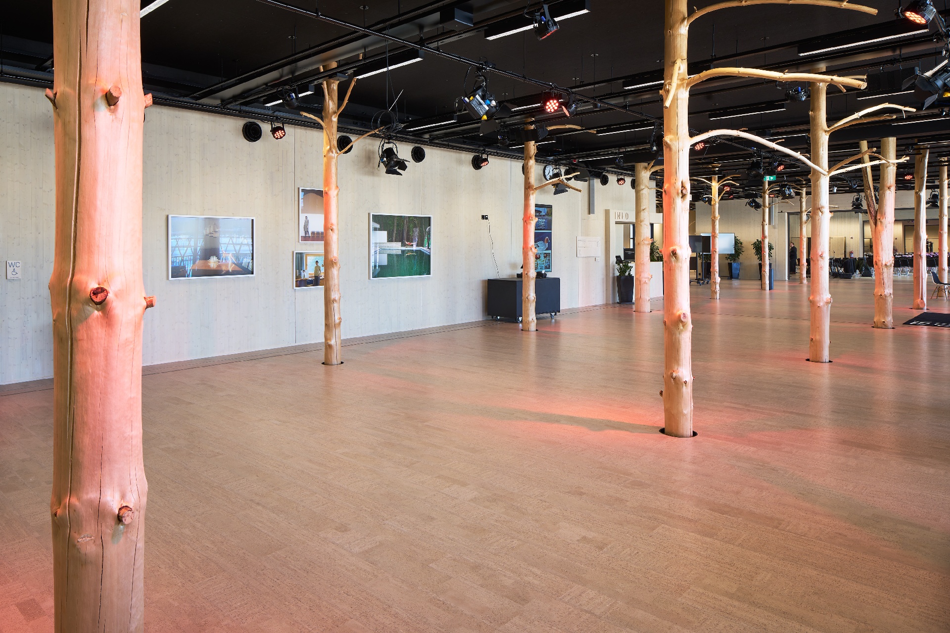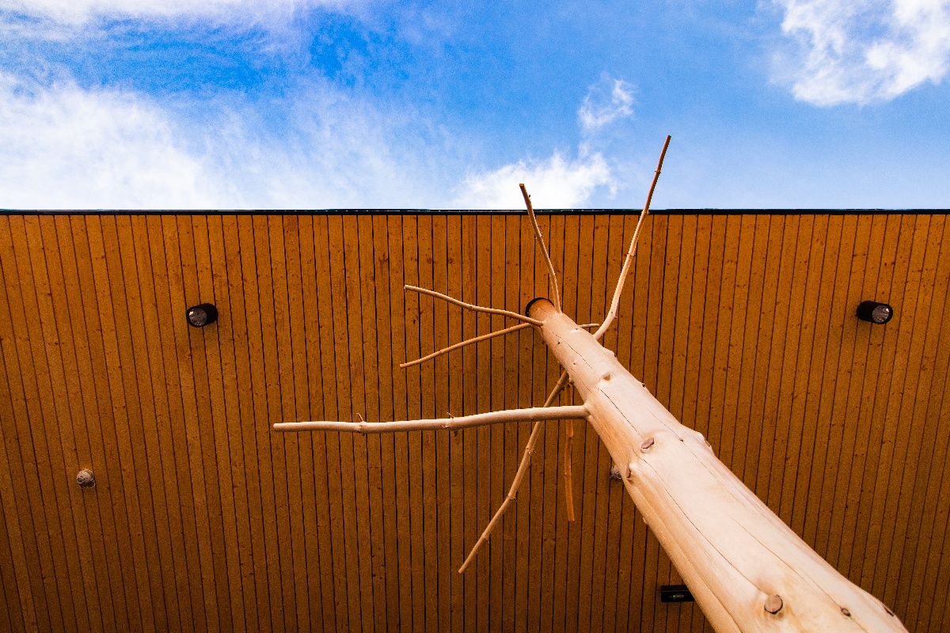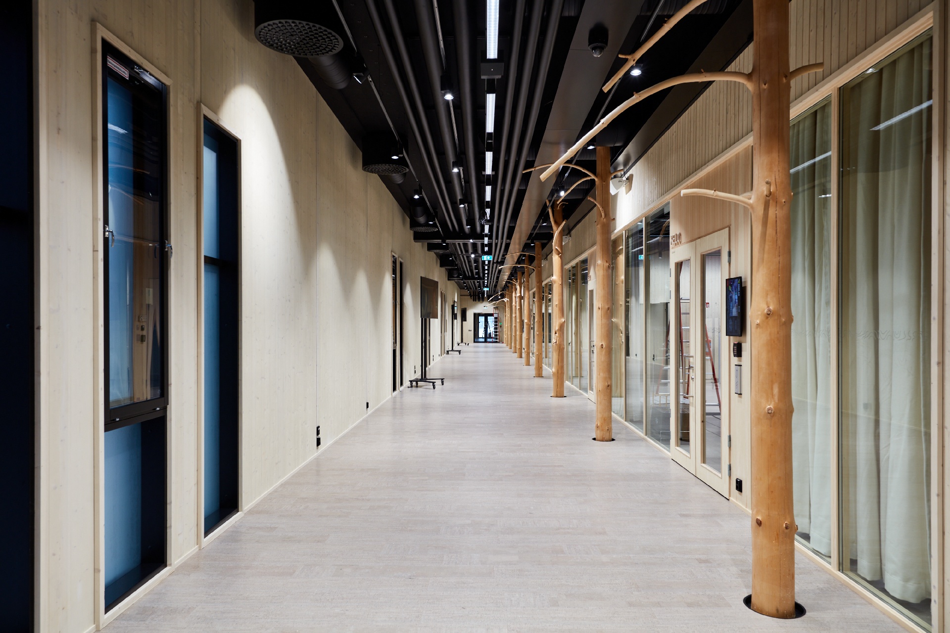LITTLE FINLANDIA OFFERS FOREST EXPERIENCES IN THE MIDDLE OF THE CITY
Little Finlandia is a unique event venue, temporary facility, and new architectural treasure in Helsinki. It is a modern, versatile wooden building with pillars made from actual tree trunks used as supporting structures both on the terrace and inside the building.
Images: Nordtreat, Mikael Linden and Kimmo Räisänen
The pavilion-like Little Finlandia is located in Helsinki city center next to Töölönlahti Bay. Operations of Finlandia Hall will be temporarily relocated to Little Finlandia until the completion of the refurbishment in Finlandia Hall in 2024. After this, the building will be transported to another location and may be used as a school or day-care center.
THE UNIQUE TEMPORARY FACILITY IS BASED ON PLANS BY ARCHITECTURAL STUDENTS
Designed by architectural students from Aalto University, Little Finlandia was built for the City of Helsinki. The detailed plans were produced by architectural students Jaakko Torvinen, Elli Wendelin, and Havu Järvelä working together with Professor Pekka Heikkinen and Arkkitehdit NRT.
The result is a stylish, convertible, and portable temporary facility. As a temporary building, Little Finlandia provides a great solution for the space requirements of Finlandia Hall during the renovation. At the same time, Little Finlandia is also an attraction that brings people to Helsinki city center.
A MODERN NATIONAL ROMANTIC EVENT VENUE
A total of 95 pine trees with branches are used as pillars both inside the building and on the terrace. The whole tree trunks are prone to cracking as they dry, but this will not affect the structural strength of the pillars. Architect SAFA Jaakko Torvinen says that for him, the word Finlandia conjures a national romantic image of a forest of pine trees. As the area of Töölönlahti Bay also used to have more trees, he wanted to use Little Finlandia to bring trees back to the bay.
The large picture windows of the building offer a great view of Töölönlahti Bay. The view can also be enjoyed from the 127-meter terrace. Little Finlandia offers live experiences as both a building and through its versatile cultural offerings.
“It is great to see that people enjoy Little Finlandia in many different ways. Not only do they admire the building from the outside, but they also want to experience the forest-like atmosphere inside. Both the residents of the metropolitan area and tourists have claimed Little Finlandia as their own.”
Architect SAFA Jaakko Torvinen
TEMPORARY BUILDING DESIGNED FOR LONG-TERM USE
Little Finlandia was designed to be used for approximately 30 years. The elements with large windows comprising the modular building can be dismantled and reassembled, in addition to which the interior space can be adapted to fit different needs.
Jaakko Torvinen says that even buildings designed to be permanent may not always remain so. Thus, buildings should be designed such that they can be dismantled in a way that allows them to be transported to another location or used for another purpose. Today, portable buildings are commonly used by schools and day-care centers.
MODULAR CLT FRAME AND GLASS WALL WINDOWS
The tender competition for a facility used for temporary relocation by Finlandia Hall organized by the City of Helsinki was won on quality points by FM-Haus. The company specializes in creating modular CLT element buildings. The CLT and glued laminated timber surfaces used in Little Finlandia were produced from spruce and fire protected using environmentally friendly NT DECO flame retardant at the FM-Haus factory. This was the first time that the company used a flame retardant produced by Nordtreat.
“NT DECO is an ecological and technically outstanding flame retardant that meets the requirements of fire class B-s1, d0. The service provided by Nordtreat was excellent, and we have now been able to certify an industrial fire protecting method for CLT."
Project Manager Jere Kinnunen, FM-Haus
The suggestion to use NT DECO came from FM-Haus and after taking a closer look at the product, Jaakko Torvinen agreed on the choice of flame retardant. The chosen tone was NTD 31, which produces a natural look with its neutral light colour without covering the wood pattern. To achieve the same tone throughout the building, pillars and beams were also treated with the tinted flame retardant, even though fire protection was not required for them.
“Nordtreat delivered me samples showing the desired tone, based on which FM-Haus produced larger sample pieces to support decision-making. The achieved result was excellent and highly consistent throughout the building. My colleagues have also noticed this.”
Architect SAFA Jaakko Torvinen
Both Jaakko Torvinen and Jere Kinnunen commend the successful result of the Little Finlandia project and the excellent cooperation between the different parties. The designers and implementers of the unique building performed their demanding tasks admirably.
Read more on the Aalto University website!
