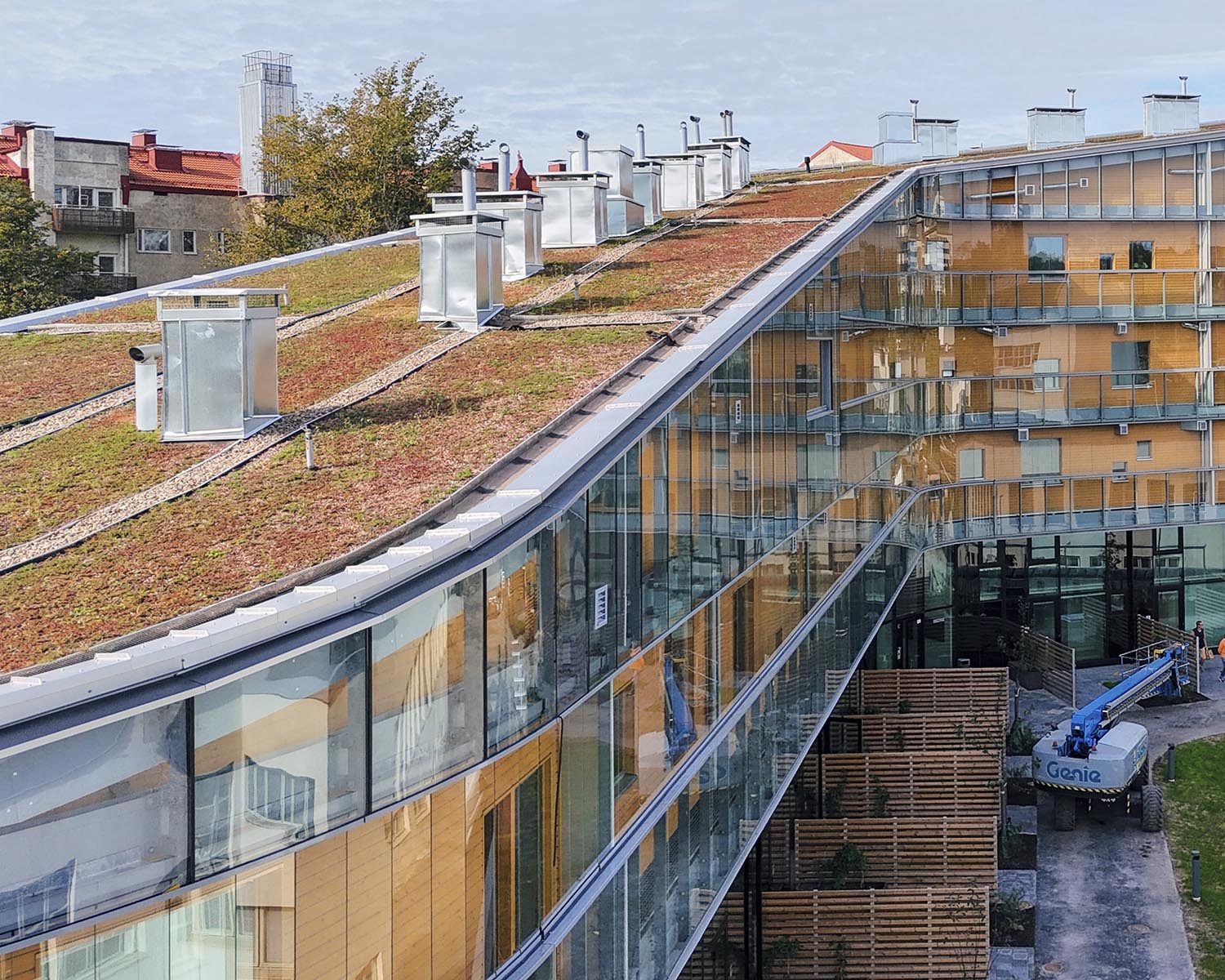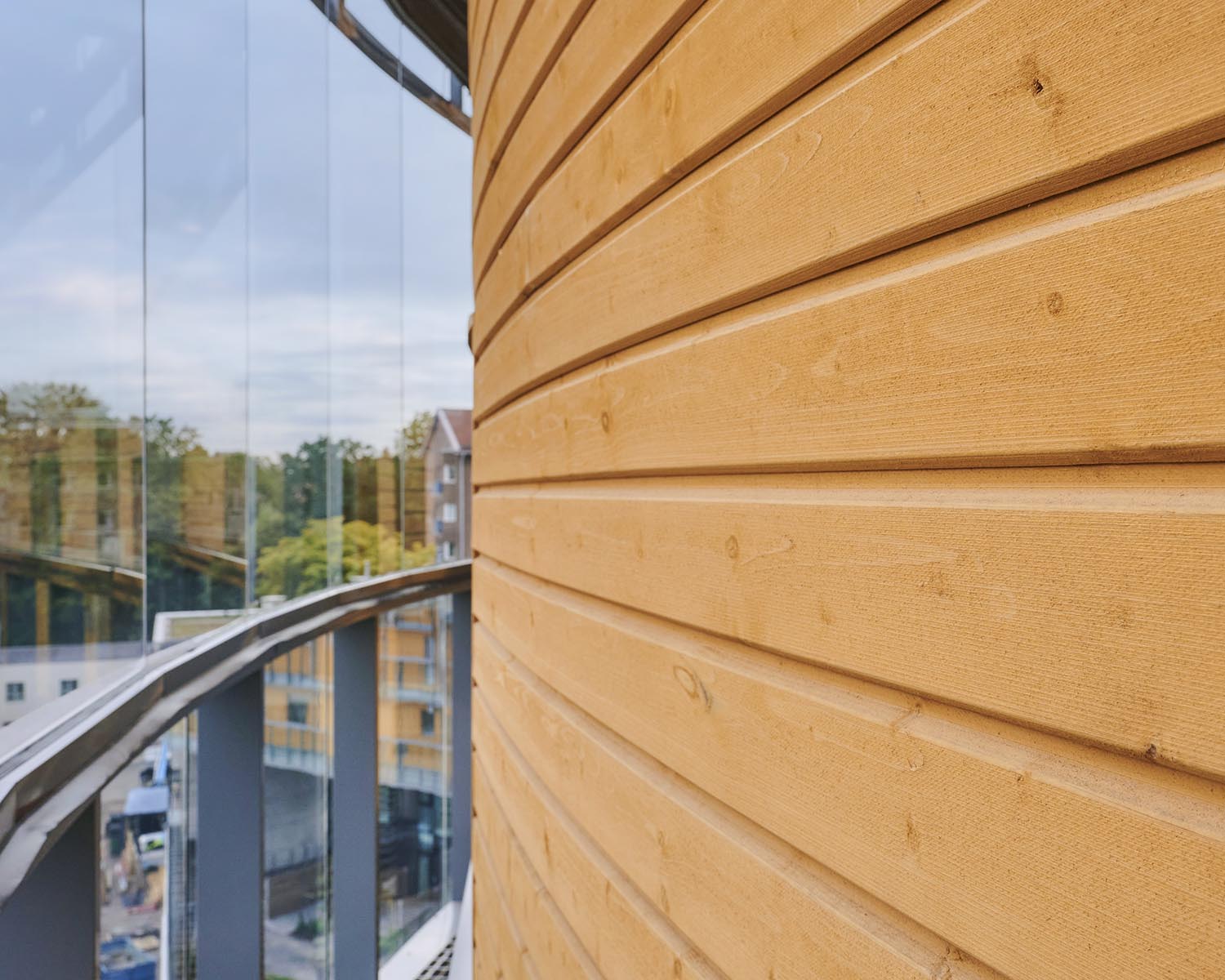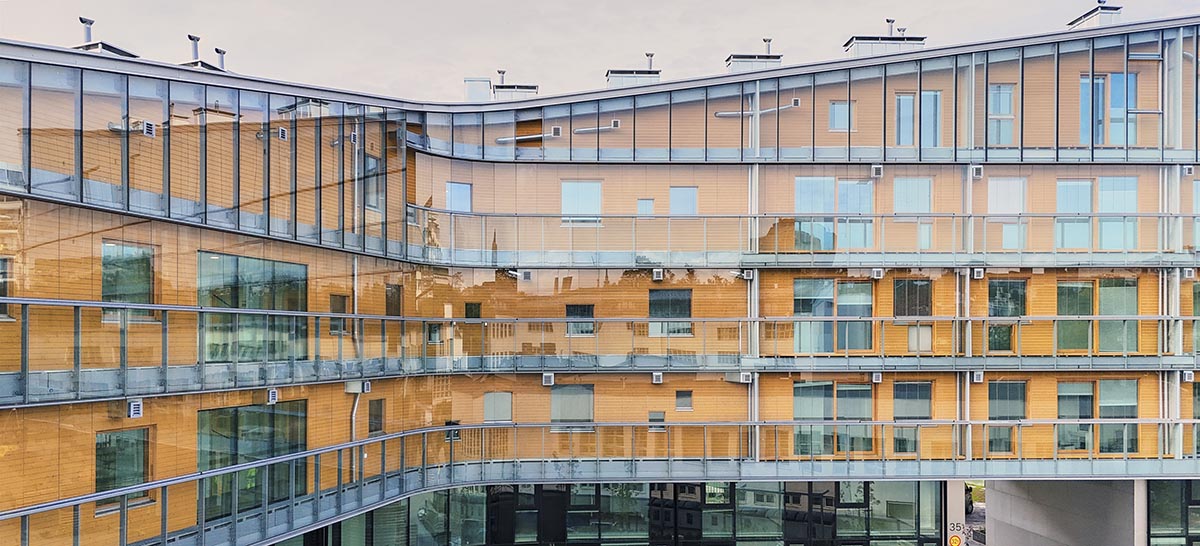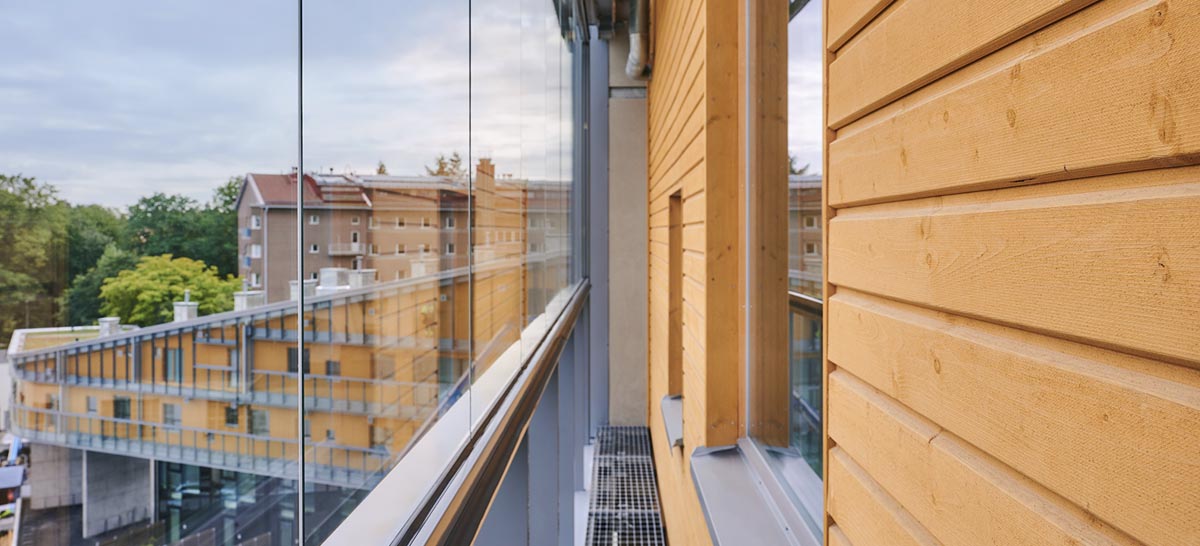The wooden façade of the magnificent Meander was fire-protected with bio-based NORFLAM® flame retardant
The Töölö Meander, designed by Steven Holl Architects and completed in September 2024, is one of the most significant residential tower blocks with wooden facades in Helsinki and Finland. The beautiful timber cladding of the meandering river-shaped building is surrounded by glazing. The wooden façade has been fire-protected with Nordtreat's translucent NORFLAM® W310 flame retardant.
Photographs and video: Nordtreat
The proposal by US architect Steven Holl won a design competition organised by the City of Helsinki back in 2006. Finally, in 2022, Newil&Bau took over the construction of this unique project. Steven Holl Architects was in charge of Meander's architecture and Pentti Kareoja of ARK-House Architects Oy was the main designer in Finland. SSA Rakennus Oy awarded the construction contract and the timber cladding was provided by Icoma Oy.
Top international housing architecture in Helsinki
Meander, located in the Töölö district of Helsinki, is a unique apartment building by any standard. Almost 200 metres long, this prestigious building meanders naturally on a plot of land next to older buildings and the sea. The quality of the living space has been taken care of down to the smallest detail.
"We wanted to create a lively dialogue between the new and the older buildings. Meander and its surroundings are like a small ecosystem," says Noah Yaffe, partner at Steven Holl Architects.
"The organic form of the building allows each apartment to have a natural, seasonal feel. The result is brilliant, thanks to a close collaboration involving everyone from Helsinki urban design to our local architectural partner, developer, builders and product suppliers."
Noah Yaffe, partner of Steven Holl Architects
The building's closeness to nature is made real in the wooden façade protected by glass. The combination of elegant glass and warm-toned wood creates both intimacy and interesting contrast; the building is like a wooden ship in a bottle on its pedestal. Professor Pentti Kareoja, architect SAFA, explains that the choice of a natural but strong shade for the wooden façade was deliberate, as the glass in front cuts the intensity of the colour when viewed from the outside. The communication between Steven Holl Architects and ARK-House Architects Oy was close:
"We implemented a brilliant composition, adapting it to the Finnish conditions. The height of the building ranges from two to seven storeys and its geometry fits in nicely with the built environment. The serpentine shape creates small parks in the courtyard. And the double façade of wood and glass is unique."
Professor, architect SAFA Pentti Kareoja, ARK-House Architects Oy


Unique glass and wood façade curves beautifully
The entire façade consists of glazed balconies of varying depths on the residential floors. The curved timber façade is made of translucent-coloured panels with hidden nailing. The panelling, window frames and balcony floors were finished in a uniform colour.
"The tinting of the wood panels required care. Through Icoma, we were able to get the architects’ approval for both the standard and the flame-retardant treated spruce panel shades, which we were all happy with."
Olli Pyhäjoki, Regional Manager at SSA Rakennus Oy
Nordtreat and Icoma were both new partners for Olli Pyhäjoki: "In addition to the successful shading, the installation of the industrially treated and fire-protected cladding panels with an ideal width for the curved facade went well. We are very satisfied with the service we received."

Sophisticated and demanding wood cladding, tone-on-tone
Icoma and Nordtreat have been working together for a long time, as Nordtreat is the only seriously taken manufacturer of translucent flame retardants within the industry. Icoma has certified its fire protection treatment with Nordtreat's products right from the start, as the product and service were already familiar to CEO Jukka Sutelainen.
"Meander is our most significant and advanced wood cladding project to date. We started by ordering a specially sorted batch of heart-free spruce cladding for this particular delivery. The dimension of the cladding boards was chosen to allow for a curved installation. The ready-to-install, heart-side-out, hidden-nailed cladding panels and smyth strips were fire-protected at our Kausala factory," says Jukka Sutelainen.
The original idea of a larch facade changed to a translucent-coloured facade. The uniformly coloured facade includes wood cladding made of native spruce, wooden frames of sliding glass doors and windows, and wooden balcony flooring. The yellowish shade was chosen from the window manufacturer’s colour options. The cladding and flooring colours were matched to look similar. "Nordtreat did a great job of matching the shade of their flame retardant accordingly," says Jukka Sutelainen.
"Beautifully translucent shades are popular in exterior cladding products. A high-quality fire protection that meets the fire authority's requirements enables more and more properties to use wood cladding today. Translucent flame retardant is not an easy product, but Nordtreat has succeeded nicely. Our cooperation is active, development is ongoing and security of supply is good. I am happy about this because we want to be among the leaders in the surface treatment industry ourselves."
Jukka Sutelainen, CEO of Icoma Oy

The only bio-based fire protection solution for wood on the market
The NORFLAM® technology developed by Nordtreat enables commonly used wood-based building products to achieve the fire performance typically required of them. The exterior cladding boards of Töölön Meander were treated with a custom-toned NORFLAM® W310 flame retardant, which has been on the market under the name NT DECO since 2015.
The bio-based NORFLAM® W310 flame retardant is a water-based, pH-neutral and low-emission solution suitable for fire-protecting interior and exterior wood products. Wood treated with NORFLAM® W310 according to the instructions meets the fire protection requirements of Euroclass B-s1, d0.






