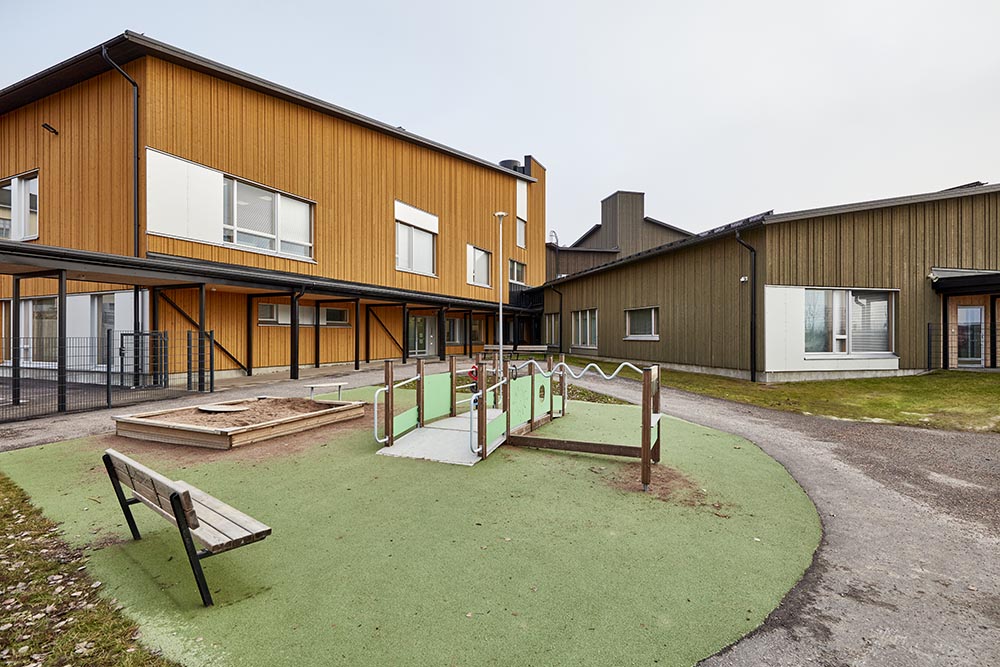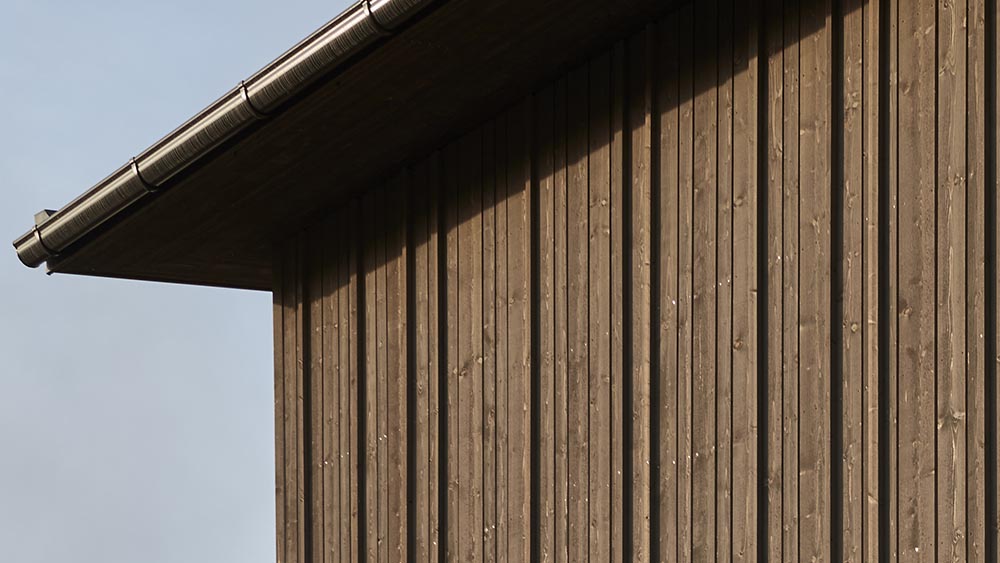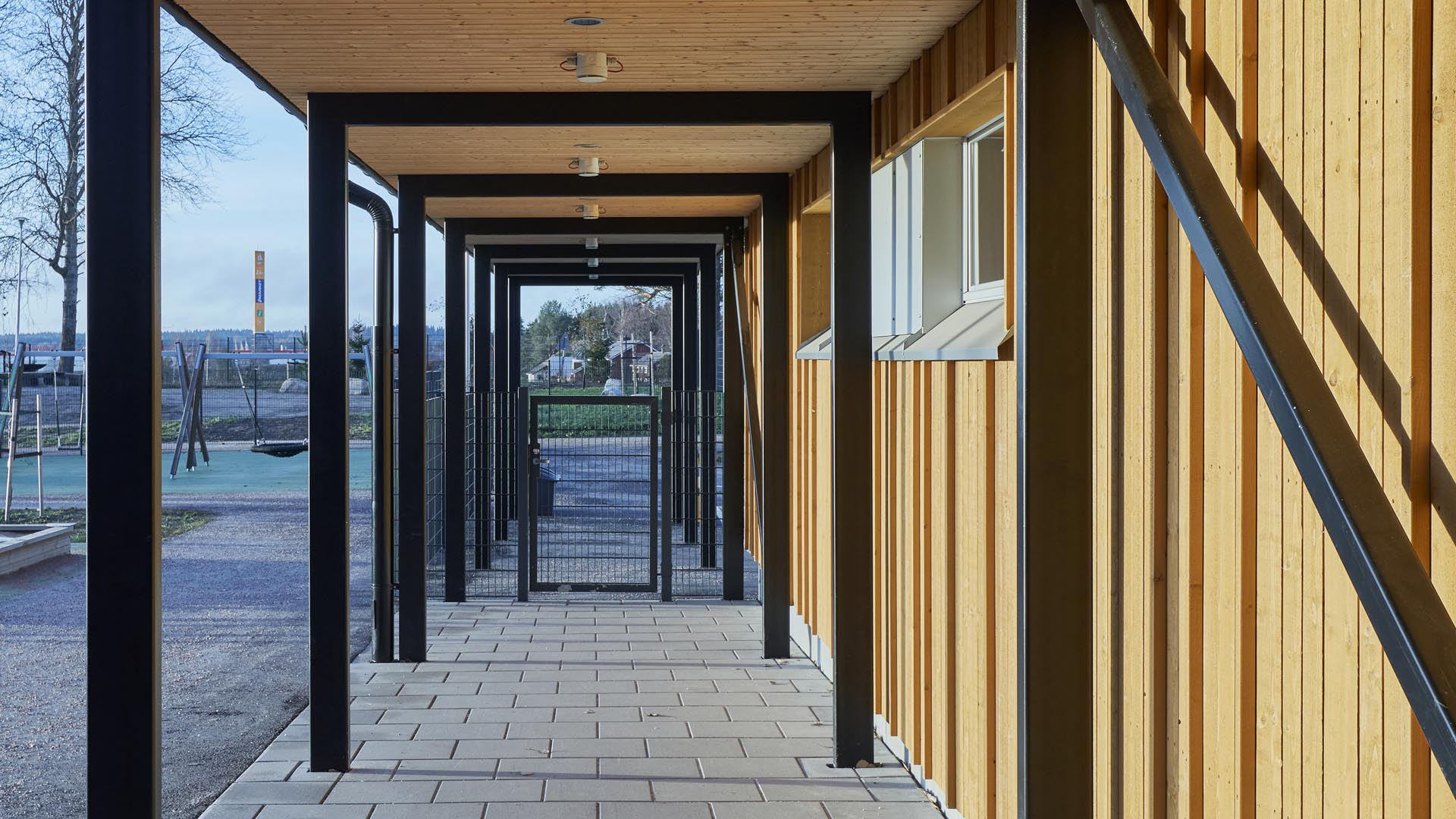The colourful wooden façade of the Renkomäki multifunctional building received durable NORFLAM® fire protection
The multi-purpose building Aura is located in Renkomäki, a part of City of Lahti in Finland. It opened in early 2023. The tinted NORFLAM® flame retardant treatment is ideal for the life-cycle building due to its bio-based nature, appearance and reliability.
Renkomäki Aura was tendered and built by Lahden Tilakeskus. It was built by a consortium of Skanska Talonrakennus Oy and Caverion Suomi Oy, with architect SAFA Tero Wéman of Arkkitehtipalvelu Oy as the main designer. The tinted exterior cladding panels were fire-protected by Icoma Oy. Caverion is responsible for the maintenance of the building for 20 years.
Modern village school in a rural landscape
The City of Lahti's climate targets favour wood construction, and Tero Wéman says that wood is the perfect choice for the life-cycle model of the multi-purpose building. The building has a demanding four-star RTS environmental rating and wood has been used extensively in both the façade and interior cladding.
The five-part building, which serves around 560 users and 80 employees, is located on the village road next to an old conserved village school with plastered facade. From the crest of the Salpausselkä ridge, it overlooks the fields and the Lahti motorway.

"The aim was to create a modern village school that would be suitable for the scale of the children, as the building as a whole is large. The multi-purpose building has five different sections, building blocks. A pleasant microclimate is created between them as the wind and sun change direction."
Architect SAFA Tero Wéman, Arkkitehtipalvelu
The scale of the multi-purpose building built on the slope plot will grow with the children, as the pre-school is in the smallest 1-storey block and the school path will continue in the 1.5 and 2-storey blocks. The building is rich in detail, which also supports teaching. In addition to the pre-school and primary school, the multi-purpose building houses classes for pupils with special needs and a library.
Each part of the building has a different colour, which adds to the village atmosphere. It is easy for children and other users to identify their own blocks. In addition, the building has two faces: the wooden cladding overlooks the fields and the plastered façade is facing with the old plastered village school.
The tinted wooden façade is itself a multifaceted surface
The wood cladding shades were chosen from Nordtreat's range of flame retardant shades. The natural, translucent shades blend in beautifully with their surroundings.
"We wanted a translucent tone because it maintains a strong and approachable wood feel to the façade. Nordtreat's flame retardant is ideal for lifecycle projects as it is a bio-based and pre-tinted product. In addition, Nordtreat's standard colour palette is very usable, so choosing the right shades was easy."
Architect SAFA Tero Wéman, Arkkitehtipalvelu

In addition to the multi-colour scheme, the wooden facades are full of rhythmic detailing: they are made of differently sized cladding boards and ribbons. The façade thus changes its appearance when viewed from different directions, and also with the changing light of day and the seasons. The vibrant, multi-faceted wood surface and smooth aluminium surfaces create a nice visual contrast.
Nordtreat's NORFLAM® W310 translucent flame retardant has the following advantages: B-s1, d0 reaction to fire classification in a bio-based, tintable product, no need for additional treatments, and a clear maintenance programme. These features make it ideal for the fire protection of timber surfaces in a life-cycle building.
Ready-to-install exterior cladding with tinted flame retardant treatment
Aura's five-block complex of around 8000 m2 means that there are also a lot of facade surfaces. Lights and shadows play on the building's exterior walls, as five different spruce panel dimensions and decorative ribbons mounted on top of them were used for the exterior cladding of all five blocks.
The tinted flame retardant treatment for the cladding panels was carried out by Icoma, certified for industrial fire protection with Nordtreat flame retardants. The fire protection of the cladding panels of different widths on this scale was a demanding task. When the tinted fire protection treatment of the differently sized panels has to be carried out at different times, the application rates of the flame retardant have to be very precise.

"The panels of different widths were installed in varying order. Each dimension naturally had to be fire-protected separately, shade by shade. Our task was to ensure that the different panels and decorative ribbons of each shade were of the same colour and that the application rate of the flame retardant was sufficient for each width."
Jukka Sutelainen, Managing Director of Icoma
Of the five shades selected for the site, one was colourless. The other shades were NTD02, NTD18, NTD26 and NTD27. The widths of the cladding boards ranged from 95 to 195 mm and the width of the decorative strips was 32 to 48 mm.
"For facades, uniformity of both shade and fire protection is important. Industrially treated with our NORFLAM® W310 flame retardant, our cladding is completely finished after installation. No need for a brush on site, we ensure that all visible surfaces are properly fire-protected."
Jukka Sutelainen, Managing Director of Icoma
Cooperation with Icoma and Nordtreat is going well. Exterior cladding treated with tinted bio-based flame retardants is popular, and architects can usually find the right shade for each project from Nordtreat's range of shades. If required, fire protection with NORFLAM® W310 can be applied in any shade.






